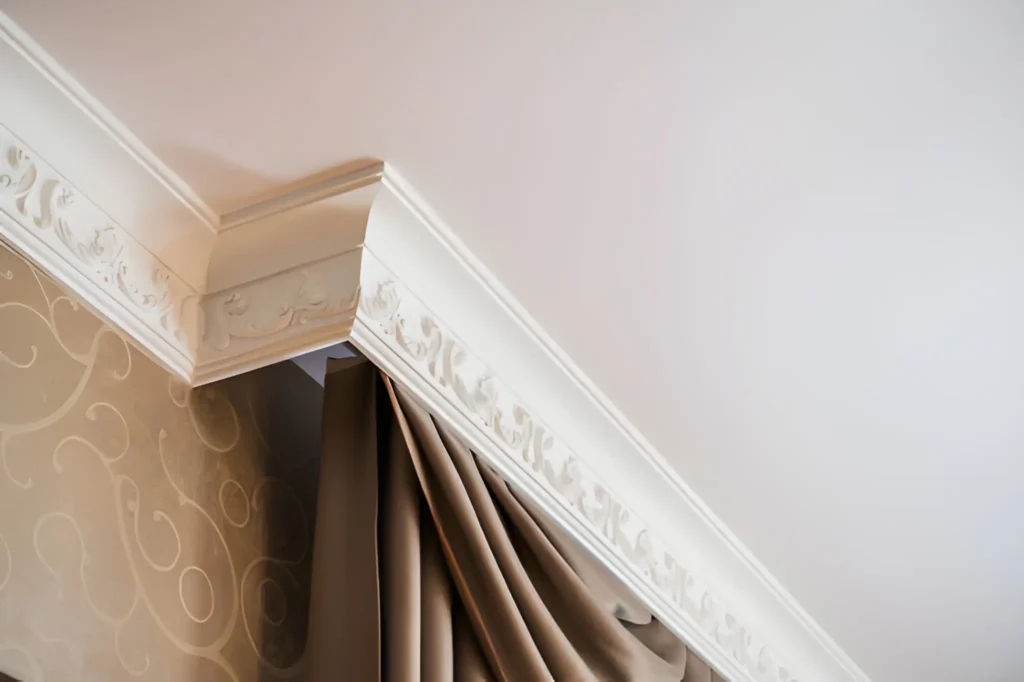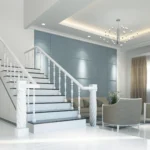Victorian-era architecture introduced ornate interior detailing that distinguished upper-class homes from simpler working-class residences. Decorative Victorian cornice profiles originated in the 1840s-1900s when skilled plasterers created intricate molds featuring botanical motifs, geometric patterns, and classical Greek or Roman-inspired designs. Modern reproductions use advanced casting techniques and polymer-based materials that replicate original plaster detailing while offering improved durability and easier installation. Architectural historians note that authentic Victorian cornices typically featured projection depths of 4-12 inches with multiple decorative layers creating complex shadow patterns.
Historical Design Elements and Pattern Recognition
Victorian cornices incorporated specific design motifs that reflected the era’s aesthetic values. Acanthus leaves, egg-and-dart patterns, dentil molding, and scrollwork appeared frequently. These weren’t random decorations—each element carried symbolic meaning related to prosperity, natural beauty, or classical learning.
The depth and complexity of profiles indicated room importance within Victorian homes. Main parlors and dining rooms received the most elaborate cornices, sometimes featuring three-tier designs with multiple decorative bands. Bedrooms and service areas got simpler profiles. This hierarchical approach helps modern restoration projects determine appropriate profile complexity for different spaces.
Material Evolution and Manufacturing Techniques
Original Victorian cornices used lime-based plaster run in place by skilled craftsmen or cast in plaster molds. Creating a 20-foot ceiling cornice required multiple days of skilled labor. Modern reproductions use various materials including reinforced gypsum, polyurethane, and fiber-reinforced polymers.
Testing by building material scientists shows polyurethane profiles maintain dimensional stability within ±0.5mm over temperature ranges of -10°C to 40°C, while traditional plaster can crack or separate with thermal movement. High-density polyurethane also weighs 60-70% less than equivalent plaster profiles, reducing structural loads and installation difficulty.
Profile Dimensions and Proportion Theory
Victorian architects followed classical proportion systems when designing cornices. The projection (how far the cornice extends from the wall) typically equaled 1/8 to 1/10 of the ceiling height. A room with 3-meter ceilings would receive cornices projecting 300-375mm from the wall.
These proportions weren’t arbitrary—they create visual balance that human perception finds pleasing. Modern installations often use undersized profiles that look incomplete, or oversized profiles that overwhelm the space. Architectural studies confirm that historically accurate proportions enhance perceived room quality compared to arbitrary sizing.
Installation Considerations for Period Accuracy
Authentic Victorian installation placed cornices at the wall-ceiling junction with the decorative face oriented downward at roughly 45 degrees. This angle creates optimal shadow patterns that emphasize the relief details. Modern installations sometimes mount profiles flat against the wall, losing much of the three-dimensional visual effect.
Corners require proper mitering at 45-degree angles, but complex Victorian profiles make simple miter cuts insufficient. The multiple decorative bands must align precisely across the joint, requiring careful planning and sometimes custom cutting. Professional installers often create templates of the profile to mark correct cutting angles.
Color and Finish Techniques
Original Victorian cornices were typically painted with oil-based paints in light colors—white, cream, or light stone tones. Elaborate homes sometimes featured gilded highlights where raised details received gold leaf application, creating dramatic contrast.
Modern reproductions come pre-primed or pre-finished. However, achieving authentic appearance often requires additional finishing work. Glazing techniques that apply tinted transparent layers into recessed areas create depth and age appearance. Studies of museum-quality restorations show these subtle finishes increase perceived authenticity significantly compared to flat white paint.
Structural Mounting and Load Distribution
Victorian cornices, despite ornate appearance, are structural elements requiring proper fastening. Large profiles made from traditional materials can weigh 3-5 kg per linear meter. Modern polymer versions weigh less but still need adequate support, especially at corners where material projects furthest from the wall.
Installation standards require adhesive plus mechanical fastening for profiles over 100mm projection. Screws or nails should penetrate at least 25mm into solid backing—either ceiling joists or wall studs. Relying solely on adhesive often results in profile separation over time, particularly in environments with temperature and humidity variations.
Regional Variations in Victorian Design
Victorian architecture showed regional differences influenced by local craftsmen and material availability. English Victorian cornices emphasized floral and natural motifs. American Victorian work incorporated more geometric patterns and simpler profiles. Australian Victorian architecture blended both influences with additional practical considerations for climate.
Selecting appropriate profiles for restoration work requires understanding these regional variations. A Victorian terrace in Melbourne should receive different treatment than a Victorian brownstone in New York or a Victorian cottage in rural England. Architectural historians can provide guidance on regionally appropriate designs.
Modern Integration with Period Properties
Contemporary renovations of Victorian properties face challenges balancing original character with modern building codes and energy efficiency requirements. Cornice work often provides opportunities to conceal modern services like LED lighting strips, speaker wiring, or ventilation systems while maintaining period appearance.
Strategic cornice selection can also correct visual proportions in rooms that have been altered. Adding ceiling height appearance through appropriate cornice profiles helps rooms modified with lowered ceilings or added HVAC systems maintain proper proportions.
Also Read-Creative Strategies to Sell Your Home Quickly







